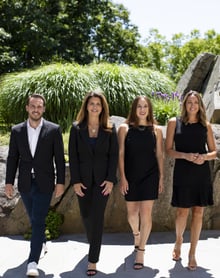- Bedrooms
- Baths
- Sq. Ft.
- Year Built
- Acres
For Sale in Guilford, CT
Phenomenal contemporary known as "The see through house" is more than a home, it's a living masterpiece. Crafted with an artful fusion of glass & handcrafted wood, every inch of this multi-level marvel is seamlessly integrated with natural landscape & captivating views of Long Island Sound.A glass bridge leads to an open floor plan with wooden beams, soaring ceilings & loads of natural light. Huge sunken great room with built ins & a wall of windows.The heart of the home lies in its kitchen with a 2 story atrium, birch cabinets,7' butcher block island & high end appl. The adjacent dining room has an oversized picture window, offering uninterrupted views of LI Sound & meticulously landscaped gardens. The main floor exits to a new oversized Thermory ash deck to host incredible parties,bird watching, or take in the jaw dropping sunrise/sunsets.The 2nd level bathed in sunlight has a reading/TV loft & full bth.The 3rd & 4th level feature amazing bedrooms with endless water views including a dramatic primary suite with an oak barrel ceiling, teak floors & spa tub. Ascend a few steps from a rooftop deck to behold a studio/office space that defies gravity, seemingly floating above the peaceful gardens below, an architectural marvel in its own right. Words fail to capture this extraordinary home which combines a shoreline lifestyle with natural surroundings & stunning architecture. You must experience it firsthand.Newer boiler,roofs & HW.Min to Guilford center.Association beach rights
Listing Details
Amenities
Additional Highlights
- Acres Source Owner
- Architectural Style Contemporary
- County New Haven
- Driveway Type Crushed Stone
- Garage Spaces 2
- Gas Description Propane
- Lot Description Water View, Open Lot
- Occupancy Owner
- Parking Spaces 2
- Water Description Private Well
- Water Frontage Walk to Water, Beach Rights, Association Required, View
- Waterfront Description Walk to Water, Beach Rights, Association Required, View
Location
50 High Ridge Road, Guilford, CT 06437Get Driving DirectionsExplore Guilford
Settled in 1639, Guilford has a strong sense of community, history and art, with a scenic waterfront and a nice combination of residential and summer life. The town’s...
Contact Us


